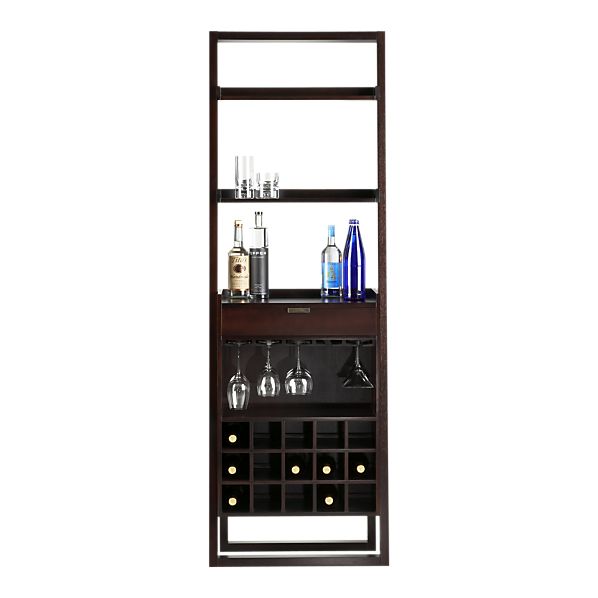I had no intentions to modify the plans that Ana had sent me for the wine bar.
None.
It was going to be a simple project that I could whip up to divide the living & dining rooms.
That's it!
But Mr. Goats had said that he wanted the breadboard that was like one one from Pottery Barn, and I couldn't get that outta my head. He doesn't ask for much, so I wanted to do this for him.
So, after I'd built the basic box, I took some scrap ply and started playing with it.
I created a "spacer" out of scraps to make up for the 3/4" lip at the top of the bar, the 3/4" the breadboard would be, and added an extra 1/8 ply for wiggle room. The side rails ended up being 13 1/4" (the width of my 1x12 + back trim), and they sat flush with the back of the "box".
Put it in place, and pressed the rails firmly against it, and nailed it in place. Then I slid the spacer down to the back of the piece and nailed again.
Then I totally realized that this wasn't the best way to go about this. I was going to need something SOMEWHERE to stop the breadboard from coming all the way out, so I figured that I would attach a block to the back of it and a board between the rails. Don't know why I chose to measure 1 1/2" down from the front of the rail... but that's where it was.
Hopefully here's a shot that'll explain what I meant.
I also knew that I would need something on TOP of the board to stop it from slanting down as it was pulled out, so I used a 1x3 and scientifically figured where it would go by placing it at the top of the the box and drawing a line where the bottom of the breadboard would go. Yay for being precise! ;-)
(my breadboard was just my 1x12 cut 1/4" less than the width of the opening.. so I think it was 11 3/4"x 14 1/2" ish?)
Here's where you REALLY don't want to do what I did... I screwed the stop block to the breadboard before "installing" it. Um. You can't put it in like this! So I had to unscrew it, put the breadboard into it's "home", and screwed the stop block while it was installed. If you use glue here, you're not gonna be able to get it out.... So make sure you're all ready for this, or else you're not gonna be happy.
Here's what it looked like with the breadboard installed.
Now that all of this was finished, my breadboard was miraculously 3/4" inset from the front of the cabinet (because we KNOW I didn't measure anything :-p). Annnnd... I still had to figure out how to attach hardware....
So I cut a 3/4" strip from my 3/4" ply (essentially creating a 1 x 1), countersunk my screw head in the back, and attached the pull.
That got stained and nailed to the front of the pull-out... and it was done!
To accommodate for the space taken up by the breadboard and additional divider, I cut my drawer front at 3 7/8".
In the plan, the lowest divider (between the drawer and wine grids) was 5 1/2" down from the top divider, and mine is 5 3/4". And the wine grids slid JUST underneath them (I mean, NO wiggle room... it was perfect).
Anyhow, this was how *I* did it, but I think you can find many more efficient ways of doing this. If not, this way was super simple, and I didn't have to buy additional lumber!





















































