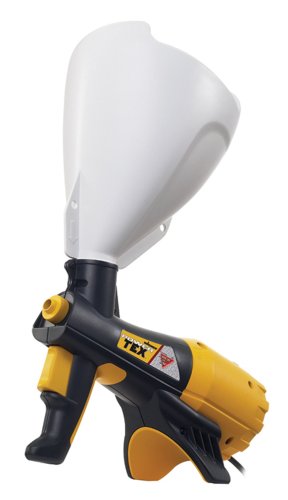I was planning on finishing
yesterday's post with pictures of the wall coming down, but the baby woke up. Ahhhh well, I just get to look like an idiot. Nothing new.
To resume (so go back and skim yesterday's if you haven't!), I needed to figure out what to do with the outlets and the flooring if we did decide to remove a portion of the wall. Ultimately I plan on taking the whole wall down and replacing the flooring throughout the house, but that'$ about two year$ away when we've figured that our budget will allow us to do the kitchen & flooring. Since this will only be a patch job until everything's done, we just decided that we'll put the outlets on each side of the doorway, and the previous owners were nice enough to leave a ton of extra flooring from their kitchen redo in the attic.
Now that THAT'S all figured out, let's take down a wall!
To prep, all of the dry wall on one side of the wall was removed so that the wiring could be accessed. Before we started any demo, My step-dad and I were pretty sure the wires would only go along the bottom portion of the wall. Instead of just cutting away (like I probably would have done if I were doing this by myself), removing the drywall showed that the electrician decided to take the wires through the ceiling instead of through the exterior walls of the house..
Yes, I'm grateful I wasn't doing this alone.
So the power had to be turned off (AFTER my step-dad touched hot wires TWICE). He ended up disconnecting the wires from the outlet and shoving them into the ceiling (and out of the way) while he demo'd.
Then came the fun part!
MAKING BUTT PRINTS IN THE DRYWALL DUST!!
Aaahhhhh, I'm still laughing about that. Maturity isn't one of my strong suits.
Ok, really, the fun part was yelling "TIMBEEERRRRRRRRRR" when the first column of the wall came down.
Have I explained, yet, how giddy I get when stuff gets ruined?!
At this point, I was contemplating asking my step-dad to only take the top part of the wall and to leave the pony wall on the right (remember, I was hesitant to do this whole thing from the very beginning!). But, again, my logic was that it's all gonna come down, anyway! So he kept goin'.
I went to go get the big kid from school, and the whole wall was down when I came back! Apparently I was too excited to take any pictures of when it was down, before we put drywall up. My step-dad moved all of the wiring to the holes in the walls where the wall WAS, and just reconnected the outlets (no fancy electrical skills required here, kids - but if you have cheap/crummy outlets in your home, you might have to make a trip to the hardware store to get new ones.... just sayin').
And here's how it looks after the drywall was put up and the extra flooring patched in!
This kinda brings us up to date on the arches. Here's what's left:
- Texture the patched walls
- Paint (my sister funded paint, so I should have a beautiful GRAY living room, instead of BLUE)
- Trim out the two hallway entrances
- Figure out what I'm going to do with the entrance to the play room (I'll save the ideas there for another post - but I'm debating handling it like I did the
bathroom or doing something different)
- Fold clothes (or not...)
And, eventually,
trim out the hallways with faux transom windows!



























